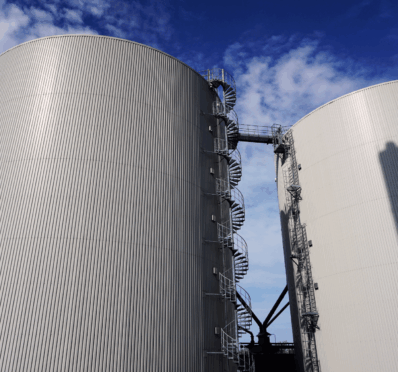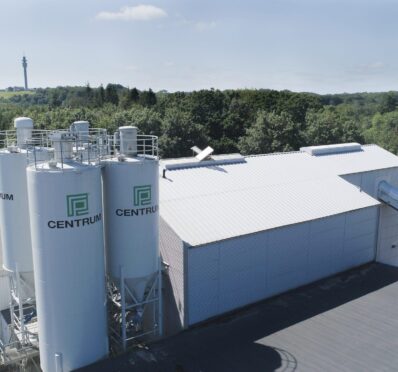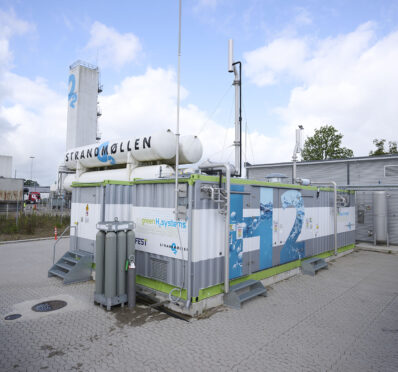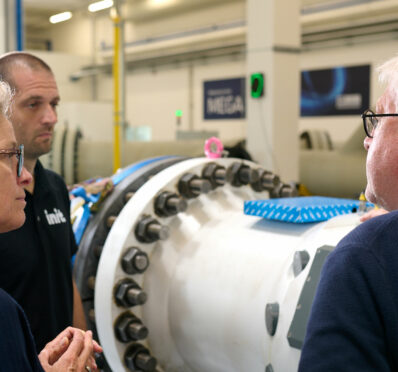Do you have the right Init?
Automation | Malmö Hospital
Delivering automation for a “logistical masterpiece”
Init handled the control, supervision and integration of all technical systems in a new service building at the Malmö Hospital grounds.
The new building unites all hospital service functions under one roof, improving infrastructure and increasing efficiency in daily hospital operations.
The intention with the new service building is to unite several functions, which used to be spread across the hospital area, under one roof. This includes medicine supply, goods delivery, lab tests, laundry, offices, canteen and conference rooms. The aim is to upgrade the entire infrastructure to ensure more effective service and daily operations.
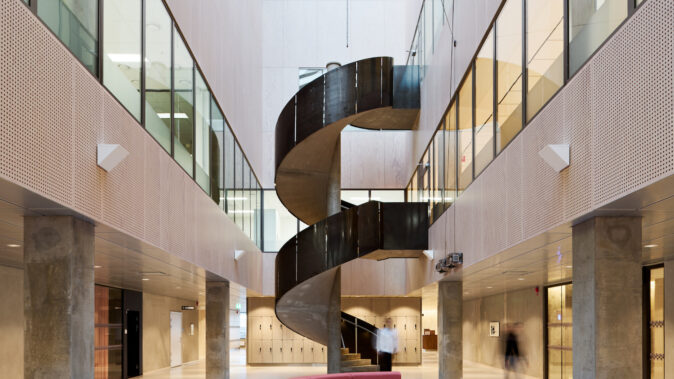
Solution
Integrating diverse requirement into one automated building
Result
Benefits for patients, staff & environment

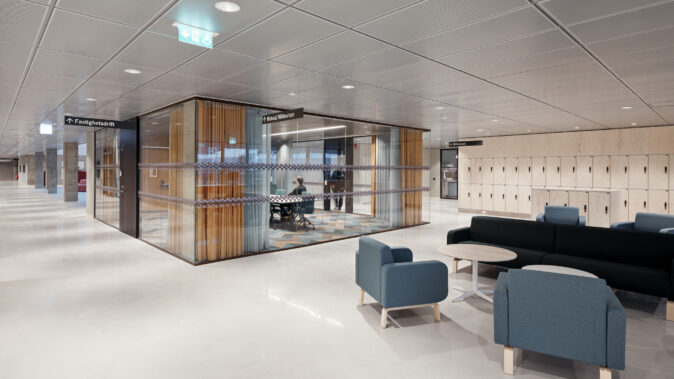
We have succeeded in establishing a great collaboration between project owner, entrepreneurs and the different functions, where we have been open-minded and helped each other. That’s something I have seen work exceptionally well in this project.

Dennis Åkesson, Coordination Strategist, WSP.

